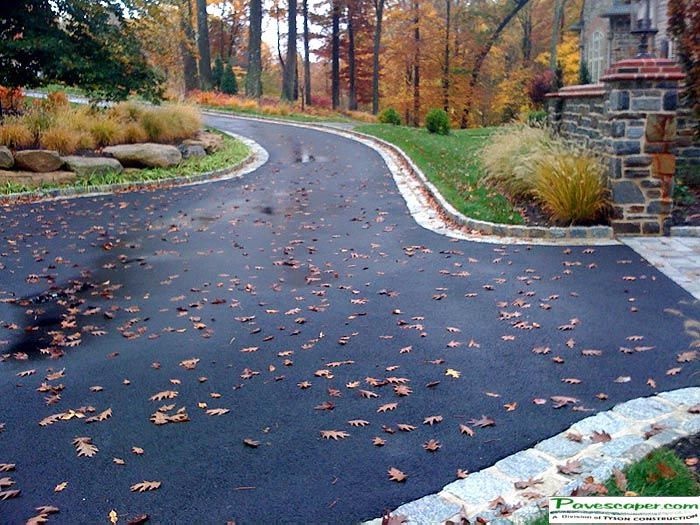
As with all of my engineering consultation/designs, you will be presented with a detailed written proposal of the Scope of Work for your review, including fee, prior to commencing.
Similar to site and grading plans, a proposed new driveway, or widening of an existing one, will likely require some sort of reviewable plan from the township engineer. This is to ensure that it is constructed in an acceptable location, conforms to all zoning regulations (for example, some townships do not permit a circular drive), and checks to make sure all design criteria is adhered to. Site distance and “steepness” (profile grade) being the most important. BLSH&E will perform the following in order to successfully navigate you through the review/permit process:
• Again, it always begins with a site visit to familiarize oneself with the physical constraints of the property. If a topographic survey (physical characteristics) or a boundary survey (property lines, easements, and right-of-way) are not available, both will need to be performed by a licensed Professional Land Surveyor.
• Once completed, and in conjunction with your input, a design will be performed which addresses horizontal and vertical geometry, width, material and subgrade, driveway apron (transition to roadway cross slope), turning radius, and of course site distance.
• The new alignment may require walls to support the driveway itself (in a fill condition), or hold back a cut into the existing slope, which I will also design. Most likely some amount of re-grading of the current land contours will also be necessary. We must take into consideration any loss of trees as well, as it relates to any local ordinances.
• Similar to what is potentially possible as mentioned under the “Residential Site Plans” discussion, constructing a new driveway may present a soil erosion control permit (if there is over 5000 SF of ground disturbance, or if the project adds more than a ¼ acre of additional impervious area). These are also the threshold triggers for requiring Stormwater management. Regardless, since you are adding impervious area (unless a gravel driveway or pervious pavers), the township may also require some element of drainage runoff management.
Keep in mind, if your property fronts on anything other than a municipal street, you will also need a permit from the County or even State.
Blue Line Stone Home & Engineering can help you with all of the above. The process is routine if you have the proper guidance. Sometimes it appears frustrating and time consuming; do not expect to go to town hall for a permit and begin construction a week later. The township will want to review your plan and may even require escrow fees to fund this effort. Engineering fees typically range between $500-$3000+, depending on complexity. Give me a call, I will help you through it.